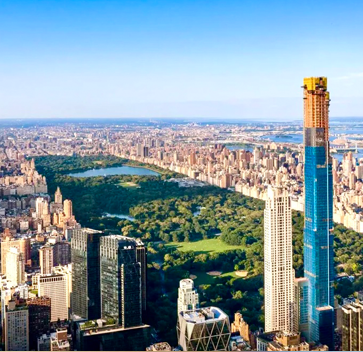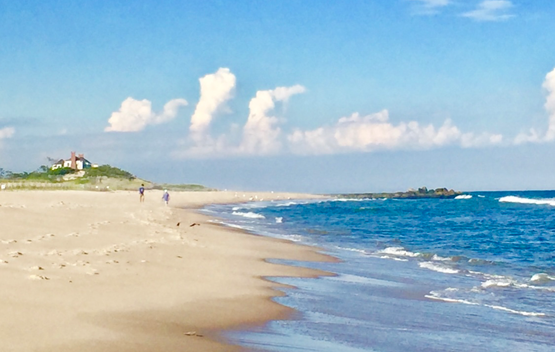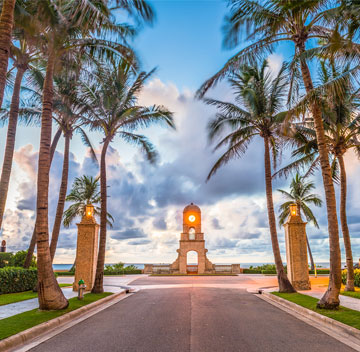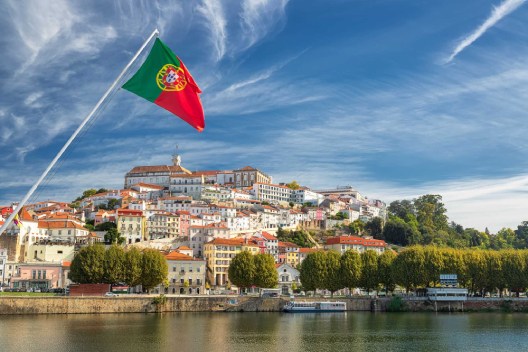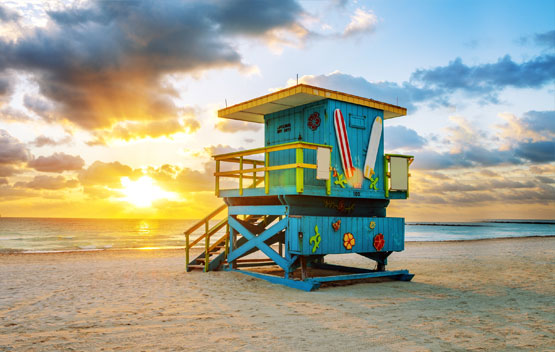Residencia Francia








Property Details
Property Description
Imposing four-storey French style mansion (2,036 sq mt /21,915 sq ft) nestled in huge plot of land (18,008 sq mt/193,836 sq ft). Its grand spaces and its pure French classicism architecture remind us of the old French châteaux. The property has sandstone render facade, wood carpentry, bronze fittings and hardwood oak floorings. It boasts a swimming pool, surrounded by a marvelous landscaped garden with various species and an exceptional river view. The property also comprises a guest house and a caretaker’s house. It is located in the heart of Martínez, Municipality of San Isidro, Buenos Aires Province. It was built in 1943 by renowned architects R. Y E. Minvielle, and Pelacini and Bianchi construction company.
The marvelous manor house features a marble floor entrance hall, two powder rooms with cloakroom. The wide reception area is divided into three rooms, all with exquisite finishes, two fireplaces, sliding windows that lead to the beautiful gardens featuring amazing river views. The grand dining room boasts oak floors and it has access to the park. A seigniorial marble staircase leads to the first floor. A distribution hall leads to the master suite with a fire place and access to a wide terrace. It has a spacious marble compartmented bathroom, a dressing room and a comfortable office. It boasts marvelous garden and river views. The guest area features three other en suite rooms, one facing the front of the property, the others, the gate garden. The second floor hosts the service quarters. There is a spacious apartment for the butler and various other bedrooms and a kitchen. Laundry room and other storage rooms. In the basement, very comfortable and spacious kitchen with plenty of storage space and cupboards and a pantry. Cellar. Engine room. Dazzling landscaped garden on slope with balustrade and staircase that leads to the swimming pool area where the guest house is located, with 3 comfortable rooms with fireplace, kitchen and bathrooms. Wonderful glazed ceramic swimming pool with filter. The caretaker’s house has three rooms with access to a private garden with grill and swimming pool and two-car parking lot.
HISTORY OF THE PROPERTY
Its construction was ordered by Ms. Corina Kavanagh as a weekend and summer house for her family and friends. It was bought by Don Eduardo Lejzor Elja Berenbau bought in November 4th, 1948. In July 24th,1952 Mr. Berenbau rented it to the French government to be used as the residence for the French ambassador. When General De Gaulle visited the country he was accommodated in the residence and authorized the French government to purchase it to Berenbau’s descendants in November 3rd, 1971.
Location
New York
Interested In This Property?
Mortgage Calculator
Owning a home is a great investment and it is key to plan your mortgage payments ahead of time. Calculate for your monthly mortgage using our free calculator below.







