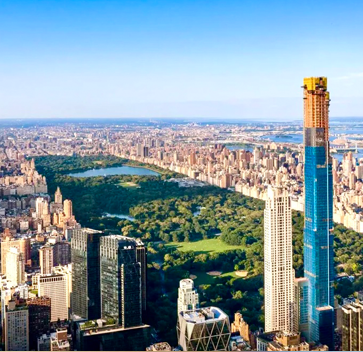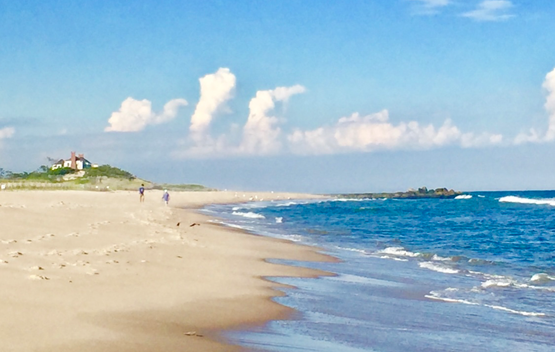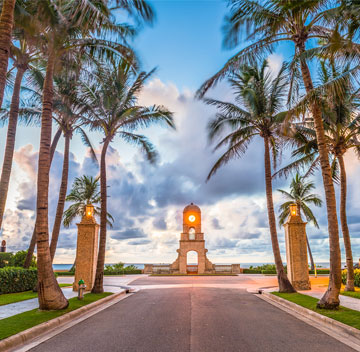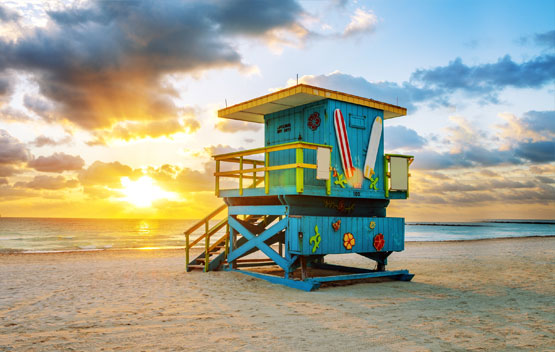Picanceira Palace












Property Details
Property Description
Urban Area of Picanceira Palace
The Urban Area of Picanceira Palace consists of a set of buildings with independent access/use, patios, and gardens, with a Deployment Area of 16,000 ft². Half of this area has ceiling heights of 20 ft.
- Palace (2 floors, GCA = 2,300 ft²)
- 11 rooms on the ground floor
- 10 rooms on the 1st floor
- Attic
- "Guest House" or "Summer House" (2 floors, GCA = 17,400 ft²)
- 11 rooms on the 1st floor
- 5 rooms on the ground floor
- "Cellars, Mills, Barns, Stables, Sheds..." (1 floor, GCA = 3,806 ft²)
- Variable ceiling height of about 6 meters
- These structures flank/form the large reception patio of the estate
- Set of "Storage and Storage" properties (North Wing, 1 floor, GCA = 2,800 ft²)
- Supports agricultural activity
- Rectangular construction
Additional Features:
- A threshing floor, several patios, and a garden with a greenhouse in a space contiguous to the south elevation of the Main House
- Three small support buildings, also next to the Main House/Palace
- Uncovered area contiguous to the north elevation of the Main House, potentially usable for covered space in a reconstruction project
Note: The Total Area of the Urban Component, including Gross Construction Area (GCA), patios, and gardens, aligns with the area in the Parcelary Map. However, the actual Total Urban Area is larger than what is declared in the Land Registry. A topographical mediation and subsequent rectification in the Tax Office and Land Registry will be required—this is a standard procedure.
Property Type
Property Status:
roperty Features
Location
New York
Interested In This Property?
Mortgage Calculator
Owning a home is a great investment and it is key to plan your mortgage payments ahead of time. Calculate for your monthly mortgage using our free calculator below.













