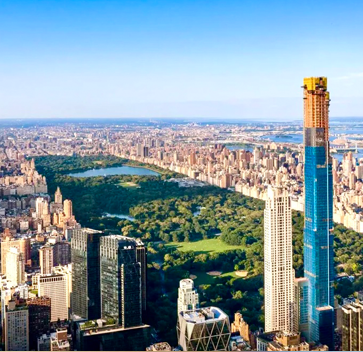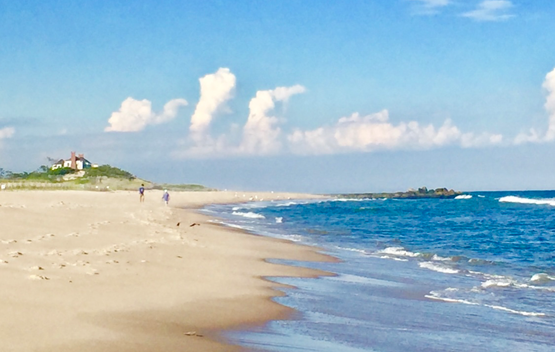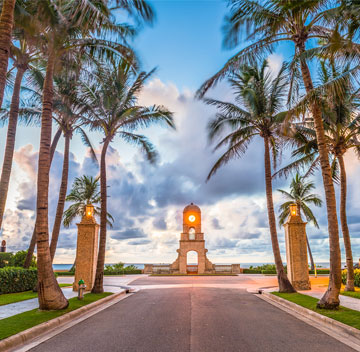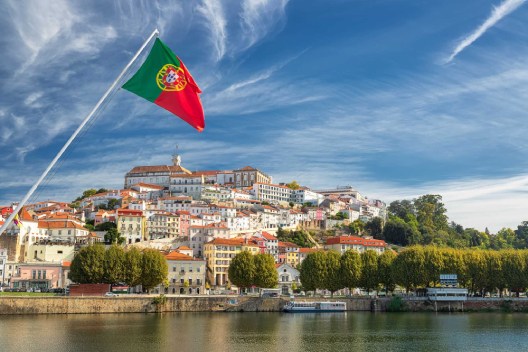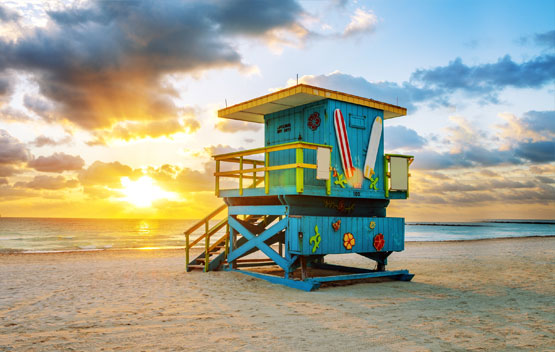Italian Palace in Sintra

















Property Details
Property Description
The letter of the first King of Portugal, D. Afonso Henriques to the 30 villagers who inhabited the Castle of Sintra dates back to 1154. The same King delivered in 1156 to the Ordem dos Templários "A very good houses of this Vila" which is thought to be the place of the current Café Paris and the Hotel Central.
In the 16th Century, Sintra was already visited by countless artists, beginning at that time the construction of summer farms that little by little will punctuating the landscape. At that time Sintra became a very bucolic, important and special place.
In 1755 the town of Sintra also suffers the effects of the earthquake that hit Lisbon, so it becomes necessary to rebuild the Old Town.
In the 19th Century the Village of Sintra is a great inspiration of the artists and writers of the Romantic movement, which increasingly attracts the Nobility and the Bourgeoisie of the time and, consequently, Palaces, Manor Houses and Chalés are being built. At that time it was built one of the most prestigious farms the "Quinta do Saldanha", part of the History of Sintra.
The farm was built in 1830 by the Marquis of Saldanha, maternal grandson of the Marquis of Pombal, Prime Minister of King D. José.
In 1987, restoration works were carried out for two years, both outside and inside.
DIMENSIONS
Total areas:
Plot area: 2119.84 sqm
Total construction area: 1357.15 sqm
Construction area of Building A : 597.86 sqm
Construction area of Building B: 759.29 sqm
Useful area of Building A: 441.46 sqm
Useful area of Building B: 301.15 sqm
Building A
Implantation area - 343.89 sqm Number of floors - 3
Level 0
Living room 1 - 60.91 sqm
Living room 2 - 22:34 sqm
I.S - 5.82 sqm
Dining Room 1 - 42.00 sqm
Dining Room 2 - 42.70 sqm Kitchen - 38.15 sqm Laundry –11.12 sqm
Maid room (with I. S.) –10.18 sqm Level 01
Bedroom 1 –23.54 sqm
Bedroom 2 –20.02 sqm Living room - 20.75 sqm
I.S - 13:14 sqm
Level 02
Bedroom 1 - 32.80 sqm
Bedroom 2 - 15:48 sqm Office - 22.83 sqm
I. S. - 12:31 sqm
Balcony - 7.92 sqm
Building B
Implantation area - 172.05 sqm
Number of floors - 4
Level -2
Garage - 175.00 sqm Level -1
Game room - 120.78 sqm Hall - 63.80 sqm Collection - 5:48 sqm Level 0
Room - 44.03 sqm
Bedroom 1 (with I. S.) - 26.08 sqm Bedroom 2 (with I. S.) –17.44 sqm Bedroom 3 (with I. S.) –19.11 sqm Kitchen - 11.75 sqm
I.S. –2.02 sqm
Level 1
Living room - 39.48 sqm
Bedroom 1 (with I. S.) - 32.01 sqm Bedroom 2 (with I. S.) –18.23 sqm Bedroom 3 (with I. S.) - 17.5 sqm Kitchen –14.04 sqm
I. S. - 2.89 sqm
Balcony - 13.78 sqm
Property Type
Property Status:
roperty Features
Location
Italian Palace, New York
Interested In This Property?
Mortgage Calculator
Owning a home is a great investment and it is key to plan your mortgage payments ahead of time. Calculate for your monthly mortgage using our free calculator below.







