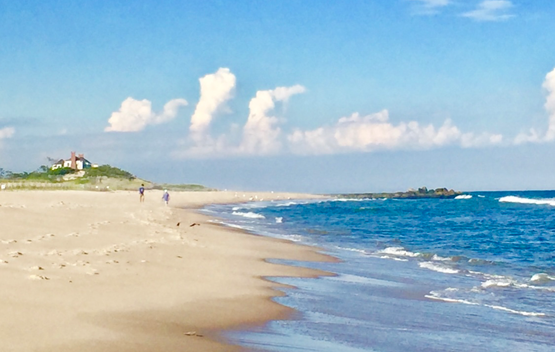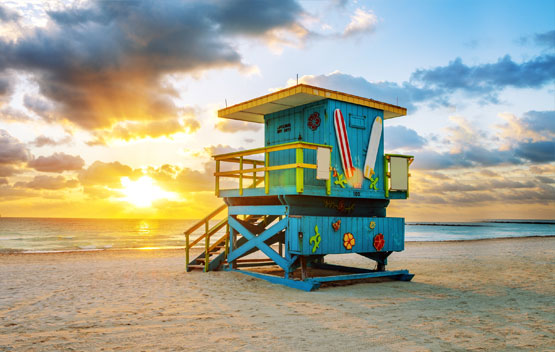HISTORICAL COLGATE ESTATE
$6,650,000









Property Details
Property Description
Highlights
Agent: Kathy Clair and Pat Lahoud
One of the most beautiful homes in Connecticut is tucked away deep in the countryside of Sharon, in the Northwest corner of the state, surrounded by 110 acres (approx.). It is known in the area as "The Colgate Mansion" and it was created for Romulus Riggs Colgate and his wife Susan by the award-winning architect J. William Cromwell, Jr. The 18th century Italian Renaissance design of the stucco on stone structure is enhanced by the Palladian architecture seen throughout. Romulus worked meticulously with the architect on every detail, while Susan planned the décor of the nineteen room interior. Spacious, it is at the same time intimate, as no room except for the living room and Great Reception Hall, exceeds 23 feet in length. Construction of the Mansion was started in 1903 but it wasn't until 1906 that the Colgates moved into their palatial home. It was referred to as the "Filston House," as it was fashioned after Colgate's grandfather's estate in Kent, England, which was called "Filston." The unreported building costs were approximately $2 million ($43 million in today's dollars). This did not include the extensive landscaping. Four immense Corinthian columns grace the entrance to the mansion. Forearm and fist, seemingly extending from within, hold in position two great cast-iron lanterns. Elaborate wrought iron gates, embellished with what is believed to be the family crest, open into the Great Reception Hall, a magnificent room designed to serve also as a ballroom. Pale green marble frames the hardwood flooring and oak neo-Gothic wainscoting beautifies the walls. Plaster of Paris caricatures of noblemen, English townspeople and clergy intermittently outline the lowered ceiling which is embellished with decorative detail and gold clusters. Extending from the hall are the living room, dining room, study and billiard room and at the far end is an expansive Butterfly staircase. The fireplace in the study is believed to date to the 17th Century was imported from Italy. On the lower landing of the steps are Palladian windows opening onto a wide terrace. The upper stairway leads to a second level Center Hall. The multifaceted tastes of Mrs. Colgate manifested themselves in this section of the house. The once Victorian décor of the hall, the French Empire motif in her husband's bedroom and mixture of Louis XIV and XV appointments in her bedroom somehow blended very well with the Italian influence displayed elsewhere. One of the most unique features of this beautiful home is that a majority of the original appointments, such as the hard-carved marble fireplaces, oak and walnut wall paneling and woodwork, Fontaine hardware and Mott and Fish ironwork are still intact. The old water boxes with pull chains, tubs on feet, porcelain water handles with marble sinks embellish the grandeur of this majestic residence. . The Colgate Mansion was purchased in 1978 by the famous Singer, Songwriter and Producer, Paul Leka and his Family. He sometimes used the Colgate Mansion as a recording studio.
SPECIFICATIONS: Mansion was constructed using granite mined from the property. Wide carriage trails still exist throughout the 109 acres. The most amazing workmanship and details. Year built: 1903.Living area: 12,000. Bedrooms: 9, Baths: 5 full and 3 half. Fireplaces: 8. Land: 109+/- acres. Horse facilities: Beautiful English Barn with 6 stalls. Large front courtyard with privet and fountain. Gated entrance. Possible adjacent land available. Elevator. Radiant heat on first floor. 8 Fireplace(s), Attic, Cooktop, Dishwasher, Range, Refrigerator, 9 Ft+ Ceilings, Beams, Elevator, Walk-In Closet, Foyer, In-Law Apartment, Pantry, Staff Quarters. One hundred acres of meandering trails. 40x50 reflecting pool.
Amenities:
Horse Facilities
Library
3+ Fireplaces
Carriage House
Gardens
Hardwood Flooring
Stables
Staff Quarters
Outdoor Pool
Location
138 Amenia Rd, Sharon, Connecticut
Interested In This Property?
Mortgage Calculator
Owning a home is a great investment and it is key to plan your mortgage payments ahead of time. Calculate for your monthly mortgage using our free calculator below.













